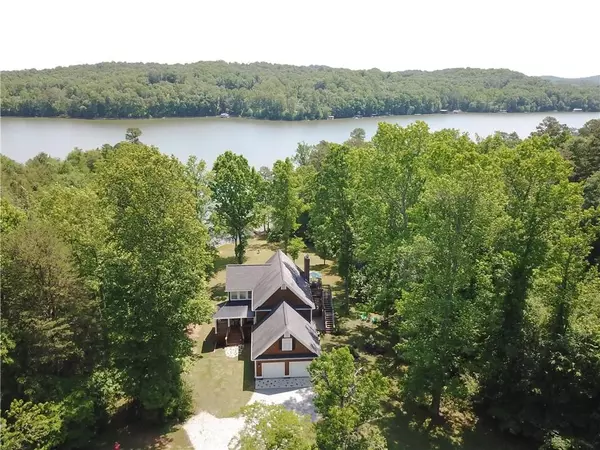For more information regarding the value of a property, please contact us for a free consultation.
4876 Newton DR Gainesville, GA 30506
Want to know what your home might be worth? Contact us for a FREE valuation!

Our team is ready to help you sell your home for the highest possible price ASAP
Key Details
Sold Price $551,000
Property Type Single Family Home
Sub Type Single Family Residence
Listing Status Sold
Purchase Type For Sale
Square Footage 2,750 sqft
Price per Sqft $200
Subdivision Wahoo Valley
MLS Listing ID 6552749
Sold Date 05/29/19
Style Cottage
Bedrooms 4
Full Baths 3
Construction Status Resale
HOA Y/N No
Originating Board FMLS API
Year Built 1998
Annual Tax Amount $3,708
Tax Year 2018
Lot Size 1.260 Acres
Acres 1.26
Property Description
MAGICAL LAKE FRONT COTTAGE Arrive & Step into a Norman Rockwell Painting. Perfect Cedar Shake/Stone Cottage w awesome unobstructed grass to water views of lake enjoyed year round Renovated. open concept/keeping room. Private,Quiet, 1.26 Acre Perfectly situated on protected cove. level walk to Platform/DOCK/ conveys with property.Rare mowing permit.Great lake/street frontage.Like a wildlife preserve.Windows/Porches GALORE w 2 side sunrooms. 2 fireplaces. finished Bonus rm/basement.2 car garage.Minutes to Appalachian Trail,Dahlonega,Wineries,wedding venues. Fab MS
Location
State GA
County Hall
Area 262 - Hall County
Lake Name Lanier
Rooms
Bedroom Description Oversized Master, Sitting Room, Other
Other Rooms Kennel/Dog Run, Other
Basement Finished
Main Level Bedrooms 1
Dining Room Open Concept, Separate Dining Room
Interior
Interior Features Bookcases, Cathedral Ceiling(s), Double Vanity, Entrance Foyer 2 Story, His and Hers Closets, Walk-In Closet(s)
Heating Electric, Forced Air, Propane, Zoned
Cooling Ceiling Fan(s), Central Air, Zoned
Flooring Carpet, Hardwood
Fireplaces Number 2
Fireplaces Type Family Room, Gas Starter, Master Bedroom
Window Features Insulated Windows
Appliance Dishwasher, Disposal, Double Oven, Dryer, Electric Range, Gas Water Heater, Microwave, Refrigerator, Washer
Laundry Main Level
Exterior
Exterior Feature Balcony, Garden, Private Front Entry, Private Yard
Garage Attached, Garage, Garage Door Opener, Level Driveway, Storage
Garage Spaces 2.0
Fence Fenced, Privacy, Wood
Pool None
Community Features Fishing, Lake
Utilities Available Cable Available, Electricity Available, Phone Available
Waterfront Description Lake, Lake Front
Roof Type Composition, Metal, Ridge Vents
Street Surface Asphalt
Accessibility None
Handicap Access None
Porch Covered, Deck, Front Porch, Glass Enclosed, Rear Porch, Side Porch
Total Parking Spaces 2
Building
Lot Description Cul-De-Sac, Lake/Pond On Lot, Landscaped, Level, Private, Other
Story Two
Sewer Septic Tank
Water Well
Architectural Style Cottage
Level or Stories Two
Structure Type Stone, Other
New Construction No
Construction Status Resale
Schools
Elementary Schools Mount Vernon
Middle Schools North Hall
High Schools North Hall
Others
Senior Community no
Restrictions false
Tax ID 11060 000022
Special Listing Condition None
Read Less

Bought with Atlanta Communities
GET MORE INFORMATION




